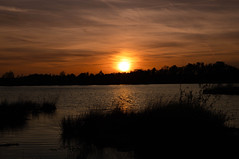The design of the Pushkinsky Cinema facade renovation places the face of the landmark venue behind a sculptural veil which acts as a dramatic backdrop to Pushkin Square and an iconic face to the cinema. Inspired by the screened views, geometric intricacy and flowing surfaces of a “Russian Veil”, the design contrasts the imposing presence of the Brutalist architectural icon by simultaneously enclosing and revealing its contents behind a delicate yet robust open air lattice materialized as thermo-formed sheets of DuPont Corian. The solid mass of the building is clad in a series of Corian panels which gently morph the relentless diagrid pattern of the existing facade into a flowing and varied matrix of warped hexagon modules
Full article can be found here
Reference: Lidija Grozdanic (2011), architecture – eVolo | Architecture Magazine.









